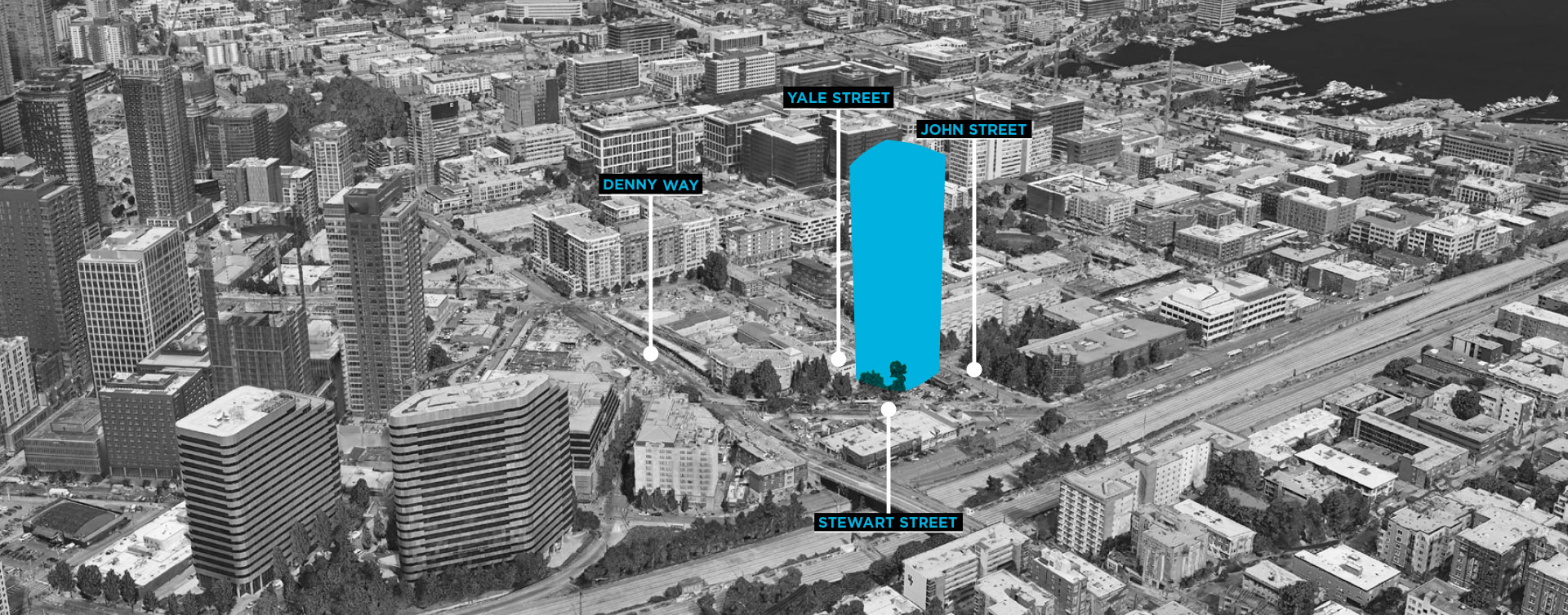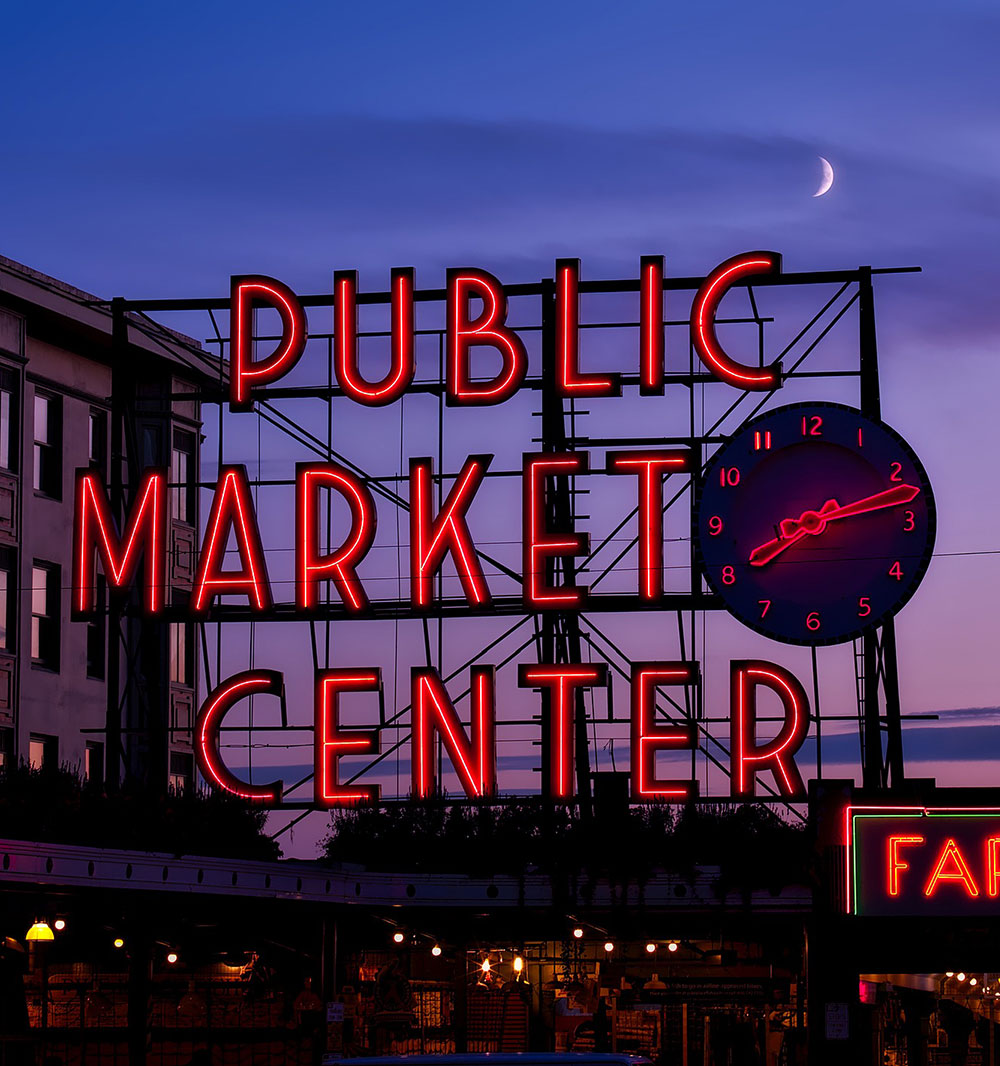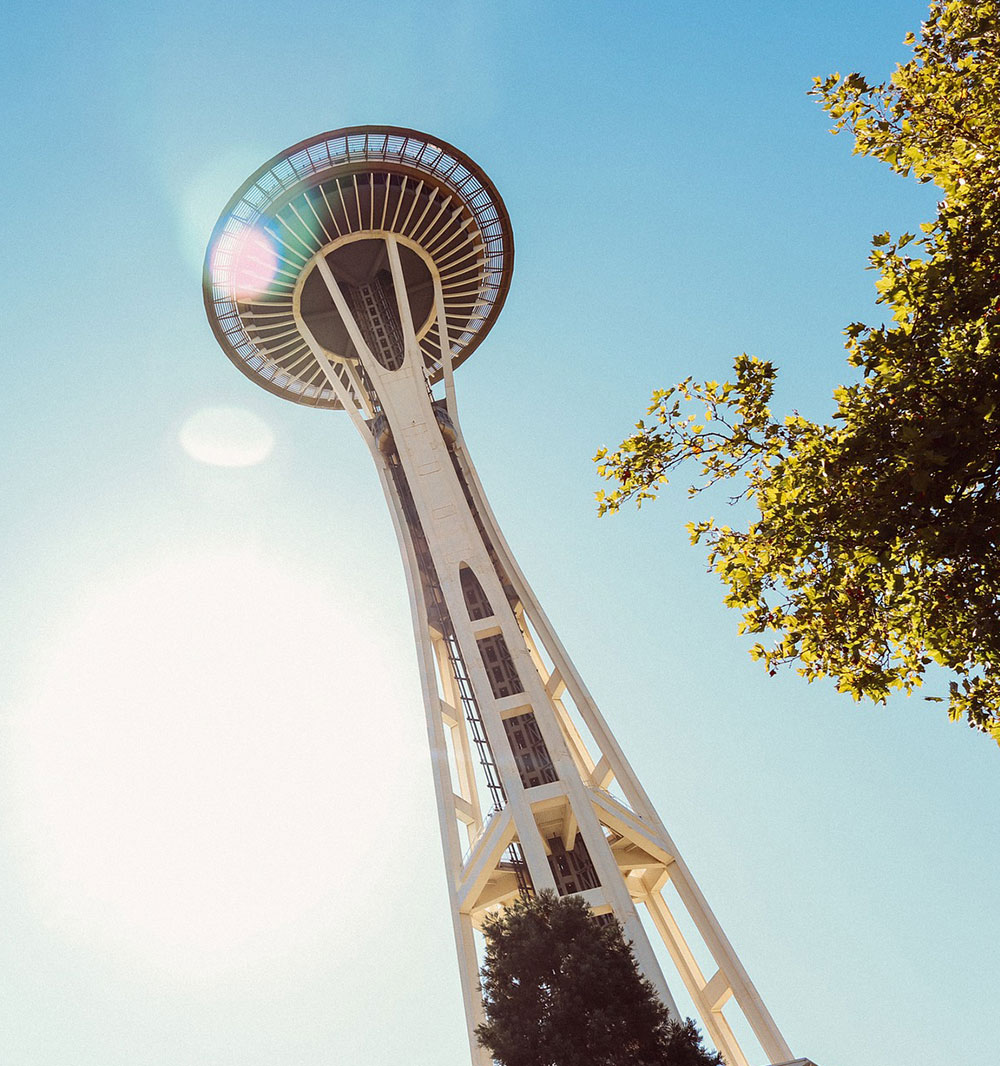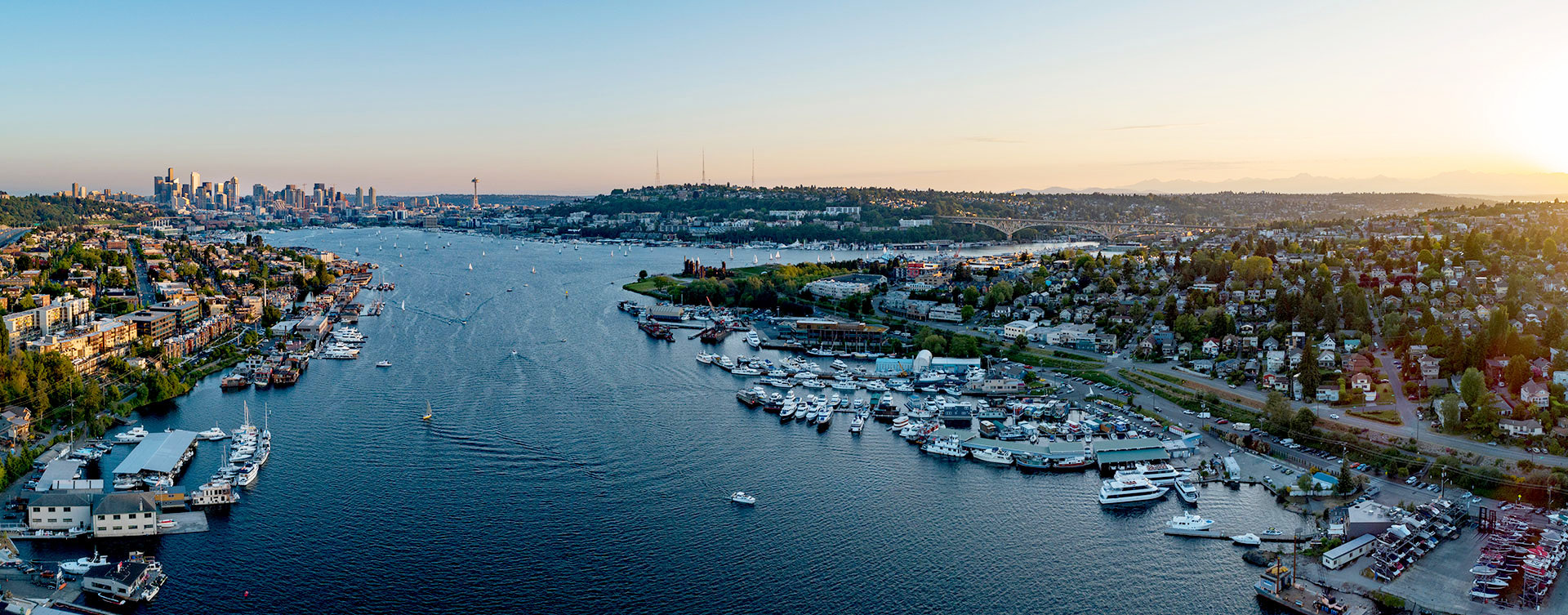MIXED-USE
SEATTLE HIGHRISE
Seattle Highrise
Gateway to the Emerald City
Our Seattle project is located a block away from I-5 Highway on Stewart Street and when complete will create an iconic ‘gateway’ structure and landmark for the City. Greeting drivers to downtown Seattle will be a 44-storey mixed use highrise designed by renowned architectural firm, Perkins + Will.
Inspiration of the building design located on this unique triangular site reflects a spinnaker on a sailboat similar to vessels plying Lake Union and Elliot Bay (just 7 blocks to the north). The two-storey podium of the building will include ground-level retail and a two level restaurant including a south facing roof-top patio. Anticipated amenities that residents can enjoy include a state-of-the-art fitness room, concierge services and 5000 square foot rooftop patio and lounge area offering spectacular views of the city and water.




